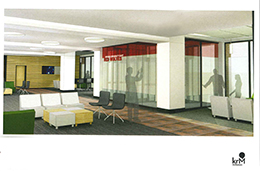IU East begins renovation of Whitewater Hall Lobby
This week, Indiana University East began renovation of Whitewater Hall Lobby. Work on the project began May 30 and is expected to be completed by September 8.
Local company Whisenhunt Construction, Inc., is the project’s general contractor. The renovation will enhance the space and improve the lobby’s energy efficiency and technology.
Chancellor Kathy Cruz-Uribe said the renovation is an important project for the campus.
“Our campus has changed dramatically over the past decade. Our enrollment is strong and it is important we have spaces that provide students areas to study, interact and be part of the campus. This renovation is a direct response to our continued enrollment growth to accommodate the needs of our students” Cruz-Uribe said.
Since 2007, IU East has doubled its enrollment to over 4,500 students.
Cruz-Uribe said the renovated lobby will also provide new opportunities to engage the community. “IU East hosts different community events throughout the year, and the new lobby will provide even more opportunities for us to partner with community groups.”
Whitewater Hall was built in 1975. The oldest building on campus, it was the first built on the 182-acres that now houses Tom Raper Hall, Hayes Hall, Springwood Hall, and the newest building, the Student Events and Activities Center.
“We are excited to work with Whisenhunt Construction, a local contractor, on this project,” Cruz-Uribe said.
Brian Ballenger, president of Whisenhunt Construction, said once the project is complete the lobby will be a beautiful space on campus.
“We are grateful for the opportunity to work with the university and architects to create a beautiful space for the students and faculty,” Ballenger said. “It will be a great opportunity for our crafstmen to demonstrate their level of skill and talent that will be enjoyed by many for years to come.”
Ballenger said the project aligns with the company’s local ties.
“When practical, it is a benefit to the community to use local contractors. Our workmen live, work and have been trained in the community,” Ballenger said. “We have an interest in seeing Richmond grow and prosper. Company owners invest in and contribute to programs local to their area of operation. Therefore, hiring local companies benefits the community as they re-invest and contribute locally.”
Gail Smoker, director of Physical Facilities at IU East, said working with Whisenhunt Construction and subcontractors E-Systems, John Beech, Catron’s Glass and Georgia Direct is a benefit to the campus.
To improve the lobby, vestibules are being added to the main entrances to help maintain the temperature. The glass windows and doors lining the lobby will be replaced with double-pane insulated glass, Smoker added.
“The glass walls are being moved out to the outer pillars to expand the size of the lobby. This will allow for a student lounge space while the lobby is being used for small events,” Smoker said.
Lighting will also be upgraded to LED lights to help cut costs and improve energy efficiency, he added.
One of the new additions, and a main visible focus point, of the new lobby will be the installation of an IQ-Wall, a large display of tiled flat screen monitors. IU East University Information Technology Services (UITS) will install the IQ-Wall.
Todd Duke, executive director of Information of Technology at IU East, said the IQ-Wall will be the first one installed on an IU regional campus. It is an open concept visualization system designed by IU’s Advanced Visualization Lab which is part of the Research Technologies division of UITS and the Pervasive Technology Institute, Duke said.
The IQ-Wall measures approximately 13 ½ feet wide and 7 ½ feet tall and contains 33 million pixels.
“This display will provide a visually stunning and unique environment for IU East students, staff and faculty,” Duke said. “Use cases include large scale presentations, collaborative sessions involving multiple data sources, information and scientific visualization, and the sharing of advanced digital arts and media content. The IQ-Wall will be openly available to the IU community. It runs in a familiar Microsoft Windows environment. It also facilitates the connection and display of external devices.”
Throughout the renovation, access to Whitewater Hall may be limited. Parking will be available for those who work or visit Whitewater Hall in the front lot as well as the Tom Raper Hall parking lot. Entrances near The Den and Vivian Auditorium will be open.


